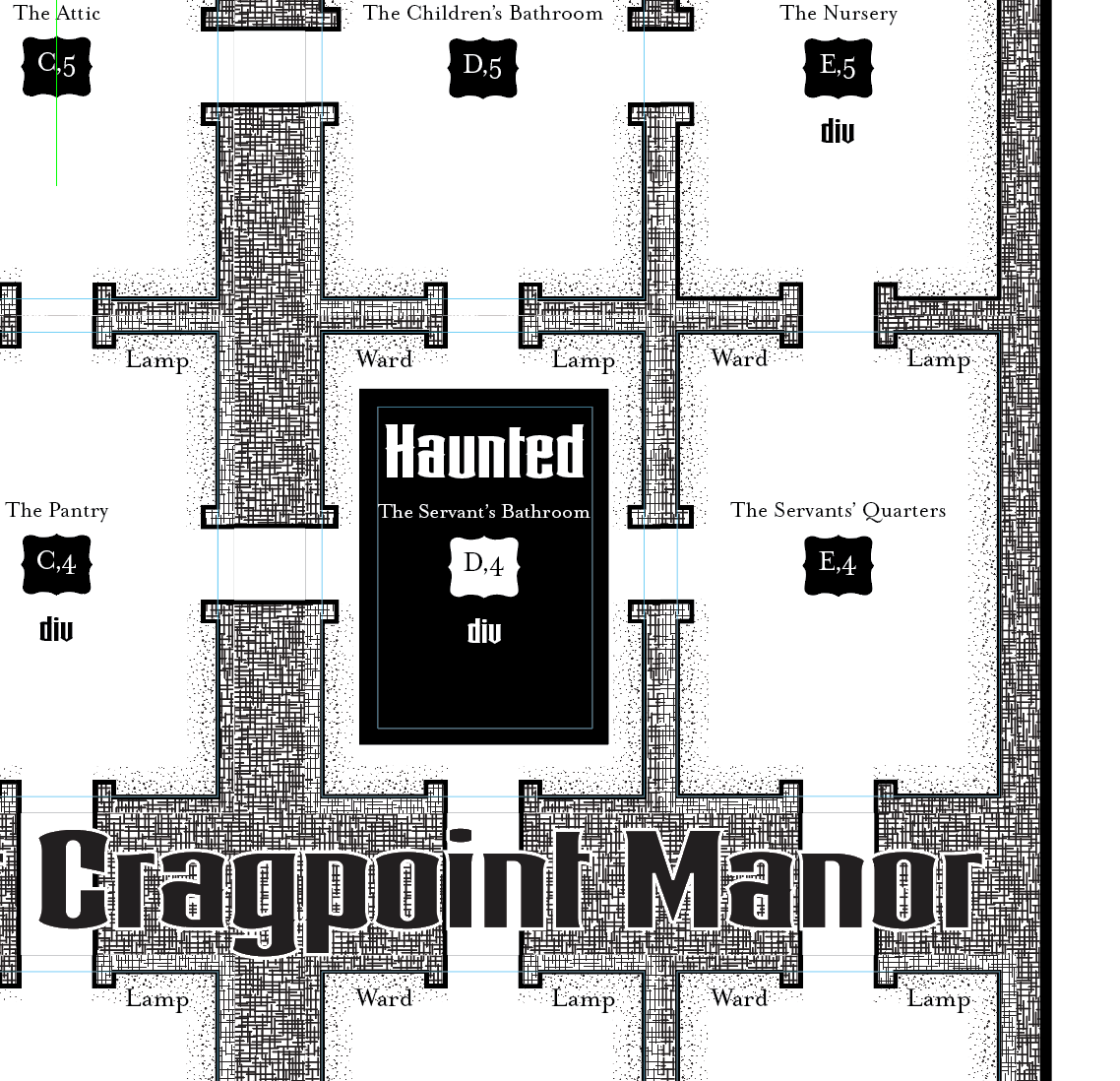A New Way to Haunt
Dear Friends,
I’m very pleased to share that one of my writers, Qadira Al-Mahi has finished her rewrite for the character of Eudora, and has begun work on a new identity for James. I’m impressed by her work and am really excited to have all the character backgrounds completed soon. Once that work is done, my artist, Karen Lewis will be proceeding full steam ahead on the artwork. Karen has begun on the main box illustration, but I want to wait until it’s a little further along to show it off. Karen shared with me that one of the young people who visits her art studio commented on the box illustration and said “I want to play her!”. Honestly, that story has gotten me through what feels like a really rough patch for finding people that will be interested in this game.
One of the annoying, but necessary steps I need to take right now is to reformat my temporary art to fit what the printing company needs. I’m planning on doing a very short run of prototypes with this company so I can get people playtesting and test a physical mechanic that I think will make the game easier to understand and play: How the Haunted rooms are indicated. For most of the development, the way a room is Haunted is that the player plays and discards a Haunt card and then places a token in the room. If I had a dollar for every person that wanted to play the Haunt card directly on the board, I could fund this game. So! I’m going to be experimenting with using “mini” sized cards for the Haunts that fit inside the room, so you can actually play the Haunt card right on the room.
Now how the Haunt card will be played:
The mini card format allows the card to be played on top of the board or a Diverge card without blocking the layout of the doors. My main concern is that pulling a card off of another larger card may be awkward - which is why I need a real materials prototype made.
I’m working on the board design…
I thought it would be a fun idea to integrate the title of the game into the architecture of the board. I blocked out some space for the title by creating some longer hallways. The idea worked pretty well visually, so I added some thicker vertical walls. As I did this, it made sense to move some of the room names around as well.
One of my main concerns with getting too fancy with the board layout is that I’m worried people won’t be able to mentally path through the rooms when planning their turns if there are some longer hallways, irregular room placements or in this case, graphics “blocking” some of the paths. We’ll see what the play testers say!
Don’t be alarmed about the squished “Porch”. The printer I’m choosing for the prototypes has a smaller board size than the printer I’m using for the final version. This would be just for playtesting.


